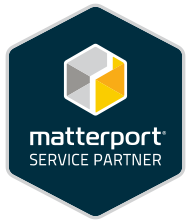Scaled Plan with Site Visit
Measured house surveys provide scaled plans for residential and commercial properties and they are extremely useful for architects, property developers, and interior designers who require detailed information on the dimensions of your existing property wall to wall measurements, placement of windows and doors and any change in heights. This helps property professionals to discuss your architecture and design options given the current space available to you before submitting for any necessary planning permissions. At SpacePhoto, we provide measured house surveys to produce scaled plans with a site visit to streamline this process for you and collect all of the necessary measurements and details you require for your property development and design. This can be done with laser disto and produced as hand sketches, or with industry-leading laser scanners BLK360 for the exterior and Matterport Pro2 for the interior of your property. This will then create a 3D Point Cloud.
What is Point Cloud?
The Point Cloud mapping of the property is the most accurate, efficient, and cost-effective way of conducting measured house surveys. This Point Cloud then allows us to retrieve any measurements from it when creating the plans and avoids the need of any revisits due to missing measurements.
The Point Cloud is hundreds and thousands of different measurements collected from one property, unlike the laser distro that would provide only one point of measurement signifying each time the laser measurement tool is used. A Point Cloud Scanner would provide the same measurement, but also a million times more from a single scan. This provides endless opportunities to retrieve any measurement that is needed. This is especially useful when collaborating with other industry specialists and where accuracy and time is integral to your project, or if the property has a limited window of access in which to take measurements.
Our Scaled Plans Include:
- Accurate floor layout information which can include fixtures and fittings
- Up to 1200 square foot on a single plan, with the option to increase at competitive prices
- Plans are drawn to 1:100 or 1:50 scale as a standard, or scaled per your request
- Wall to wall dimensions
- Windows and doors locations and their dimensions
- Room heights and changes in heights throughout the property
The price per plans up to 1200 square foot is fixed and any extra square footage will be charged per each extra square foot according to our current price lists. Site visits conducted within the London M25 area are at fixed rates and any measured house survey that is required outside of London M25 are quoted separately based on the travel time and other expenses. We work across the whole of the UK and are happy to travel outside of the UK should expenses be discussed and covered.
Find the Scaled Plans with Site Visit within our shop for a quick and easy service and transparent pricing. Should you also require elevation drawings, roof plans, section cuts or boundaries (Block Plan) then please contact us for a bespoke quote at general@spacephoto.co.uk.
Choose SpacePhoto
SpacePhoto are the first choice property marketing specialists in London for estate agents, private landlords, architects, and developers. Our services such as measured house surveys – scaled plans have been cultivated to inform and guide your property development. SpacePhoto is proud of the work we do, offering innovative products and services to the property market in London and across the UK.
For more information about professional property marketing in London and across the UK, purchase one of our detailed Scaled Plans with Site Visit or call us directly on 020 3287 6610 to find the answers to any questions you may have.


