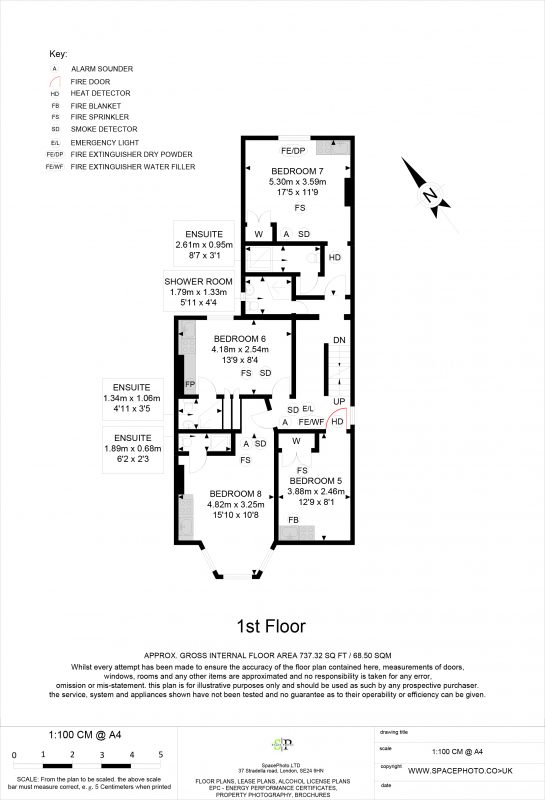HMO Floor Plans
A HMO floor plan forms a vital part of the licensing of your property, regardless of whether you are an estate agent or private landlord. When you’re considering leasing out your house in multiple occupation to different households, families, and individuals, your planning authority must be satisfied with the floor plan you provide subject to the number of tenants you are proposing to rent it out to. This is why many private landlords turn to SpacePhoto for high-quality HMO floor plans in London.
What A HMO Floor Plan Includes
A HMO floor plan is a detailed and scaled floor plan that includes floor space measurements and the location and size of each room within the property. They also include important safety information such as the locations of fire safety facilities, escape routes, and bathing and kitchen amenities relating to the lettings. Fire blankets, carbon monoxide detectors, and smoke detectors are also all mapped within the property.

How We Conduct HMO Floor Plans
As property marketing professionals, we use industry-leading technology such as Laser Disto, Point to Point lasers, 3D scanners for property mapping, and Point Cloud technology. This allows us to tailor our technology to the complexity and size of your HMO property, allowing us to create precise floor plans for private landlords and estate agents.
Property floor plans are vital not only for licensing and planning permissions as they are important documents, but they are also a vital part of your property marketing. Properties that do not have floor plans for prospective tenants to view receive fewer viewings both online and in person, because they lack a successful way of illustrating the skeleton of your property.
When you are developing a house in multiple occupation in London, a floor plan is integral to both licensing and securing tenants. Contact the professional team at SpacePhoto to learn more about our services or purchase a HMO Floor Plan to receive our accurate and detail-driven property marketing services today.


