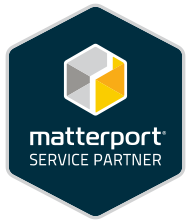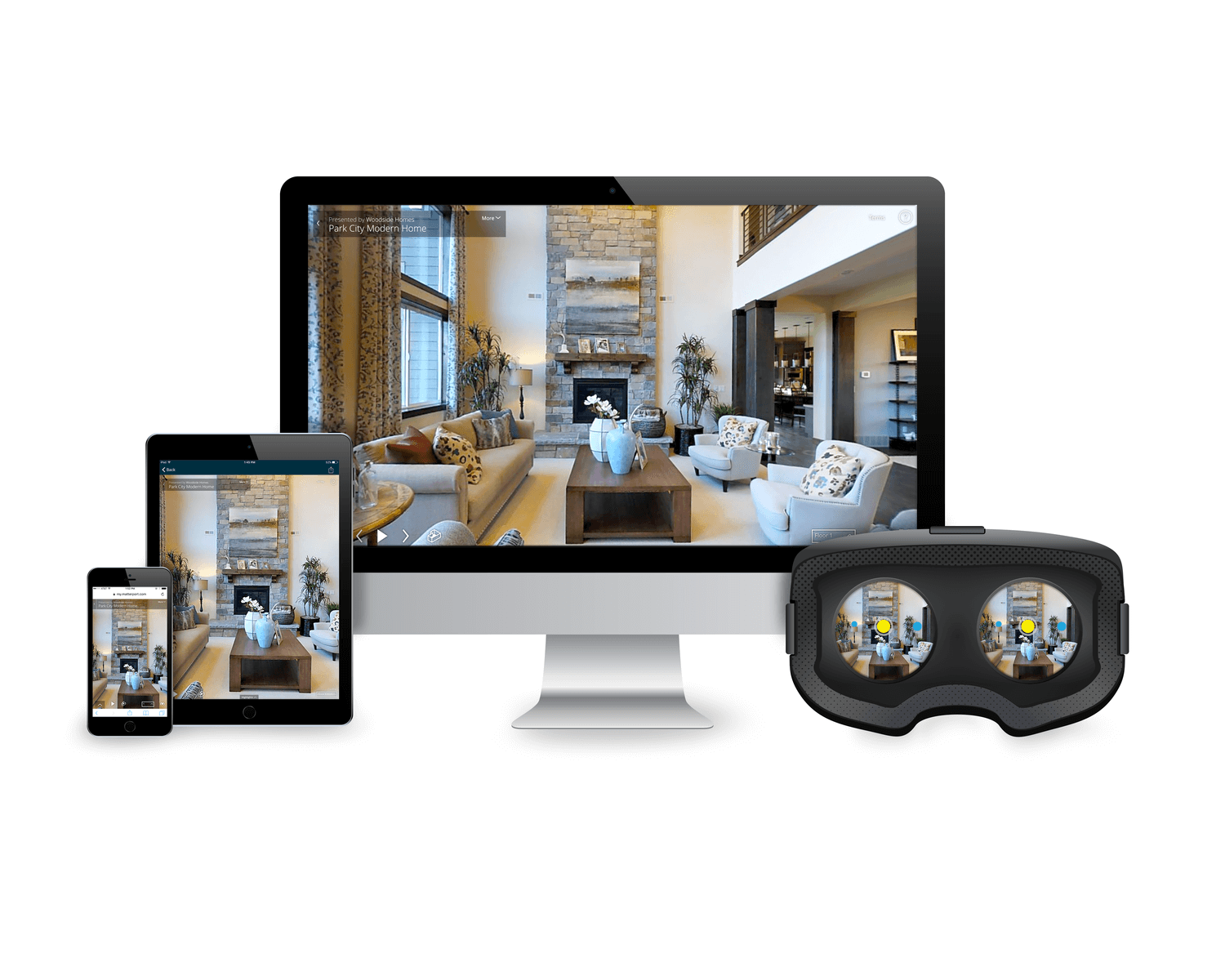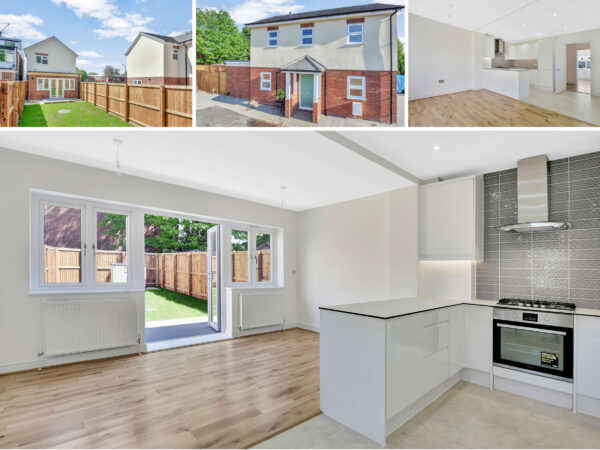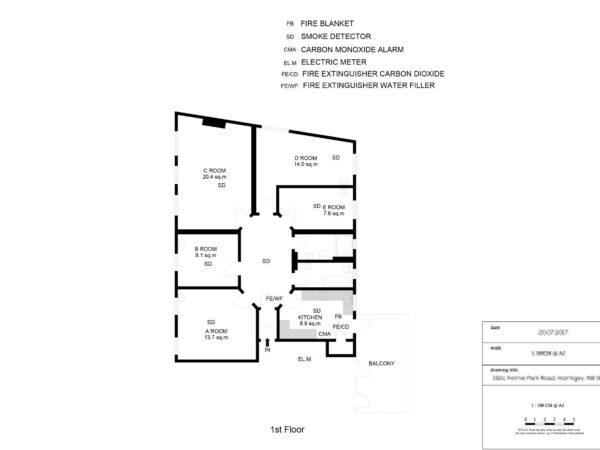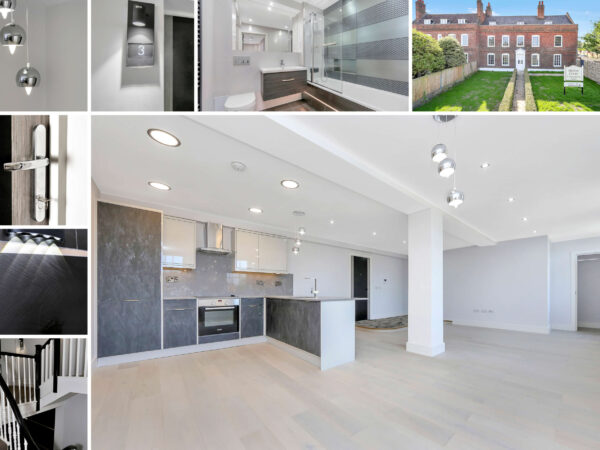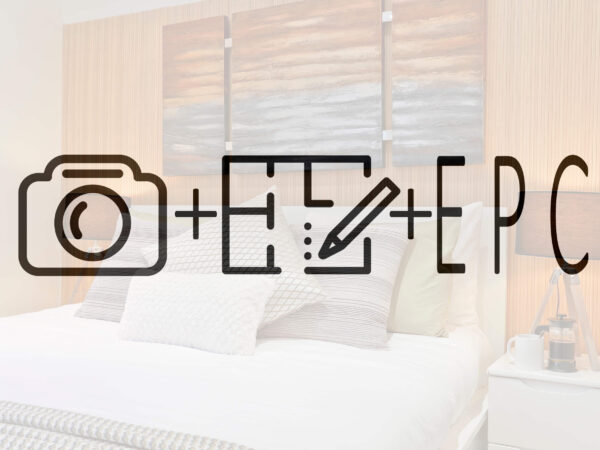Description
Why choose this service?
In general, this service provides greater value for money as not only do you get the tour, but you also get free of charge HDR Property Photography, 3D Floor Plan and a Schematic Floor Plan can be ordered with a great discount if adding it to the 3D tour and a Small Promo Video that otherwise have to be ordered separately.
Samples you will find here
Conduct online viewings and avoid uncommitted applicants arranging viewings as there is always someone who just wants to look at the property, now they can do so online without you being there to open the doors for them, just share the link and deal with people who have decided to take the next step.
Who uses this service?
Estate Agents, Companies, Developers, and Individual landlords basically anyone who are looking for greater property residential or commercial exposure.
The material is very beneficial for commercial use, adding shops to Google street view, and showing the venues in virtual reality.
It is used by Developments to record and share with investors the stages of project completion or Hotels where guests are always viewing the property online before placing the booking.
This ensures that minor inquiries regarding the visual appearance of the property can be dealt online and extra information can be added to the tour in a way of tags, tagging, and leaving comments or images on individual areas.
It can also be used for the residential real estate when selling to overseas buyers unable to visit the property themselves. For luxury properties where marketing is everything and the potential buyer’s time and experience is respected and an online presentation is first displayed at the office where multiple locations can be visited in a short amount of time.
This is the future of property marketing. Like the iPhone or Tesla, this places you one step ahead of your competitors.
What is a Schematic Floor Plan?
A schematic floor plan is a 2D floor plan type that we are all used to see on Right move and Zoopla showing the layout of the property on a white background marking the walls windows and doors including the approximate dimensions and sq.ft and/or sq.m

