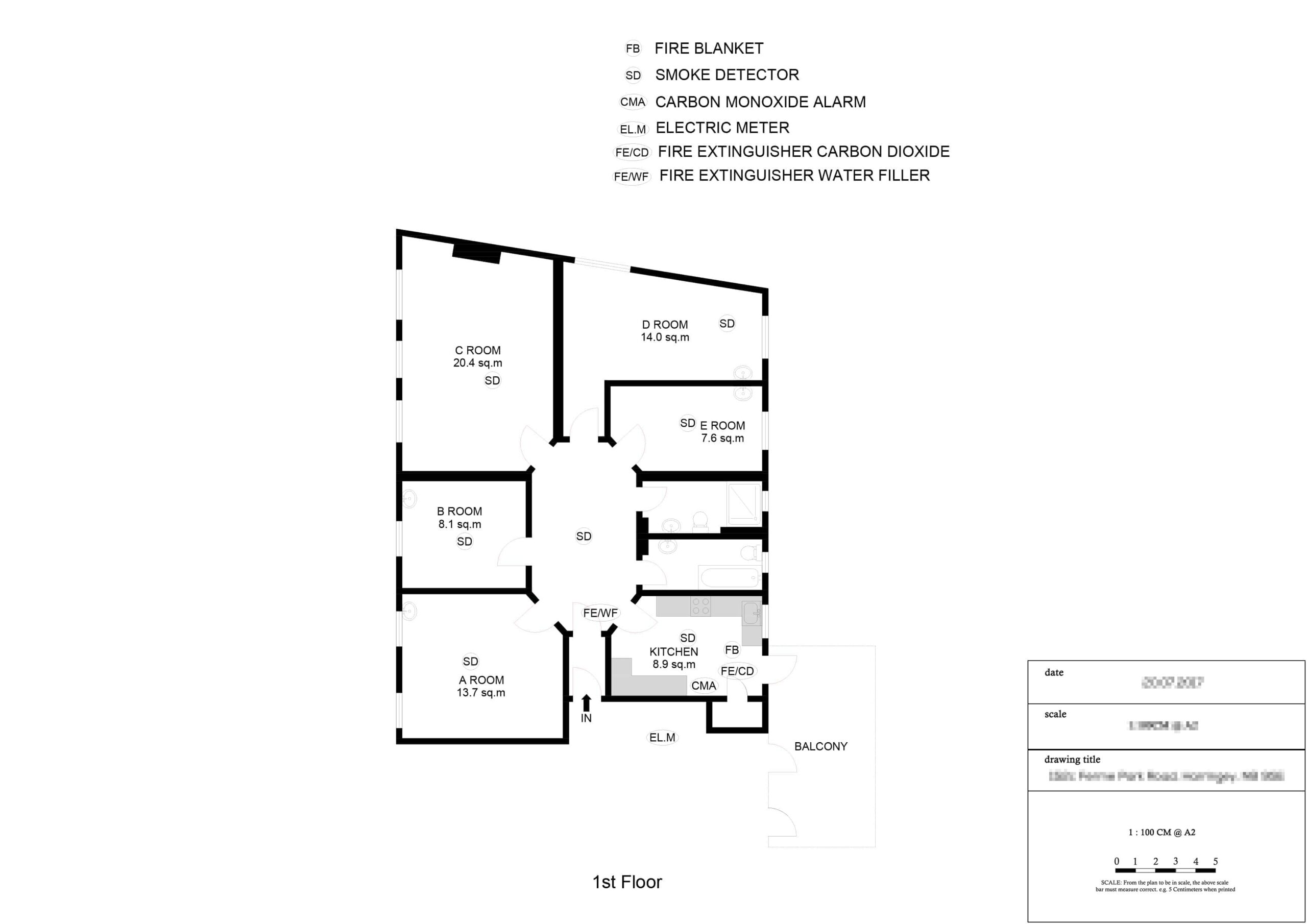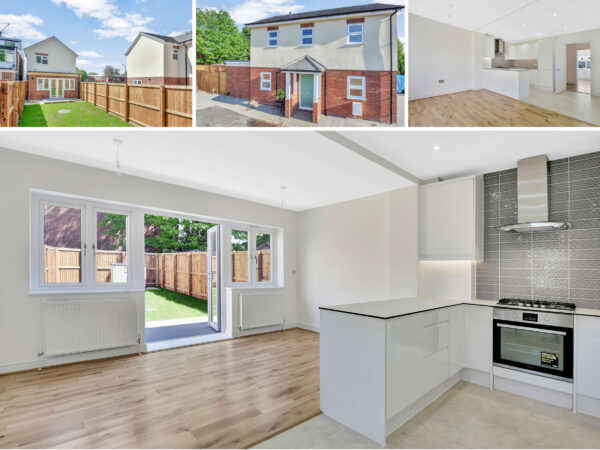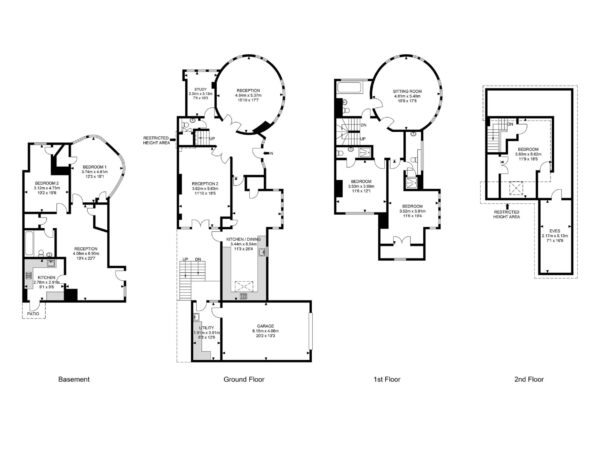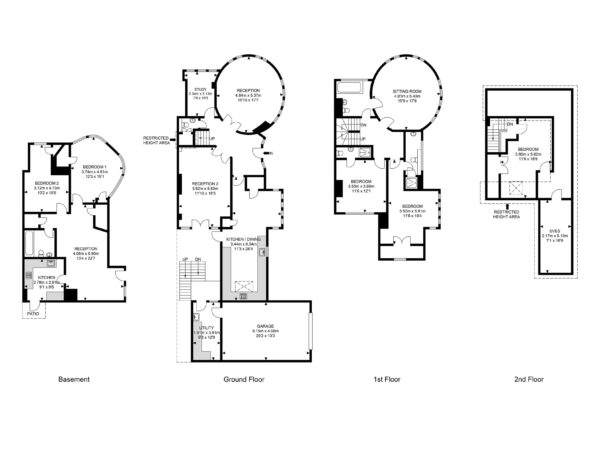Description
What is a HMO Floor Plan?
It is a more detailed and scaled Floor plan, with floor space measurements, showing the location and size of each room in the property along with locations of the fire safety facilities, escape routes, bathing and kitchen amenities relating to lettings.
What to keep in mind when looking for a HMO property?
Rooms need to be a particular size and not less than the guidelines, preferably single bedrooms minimum of 6.5 sq.m / 69.96 sq.ft, double bedrooms minimum of 8 sq.m / 86.11 sq.ft , communal reception area around 10 sq.m / 107.63 sq.ft.







