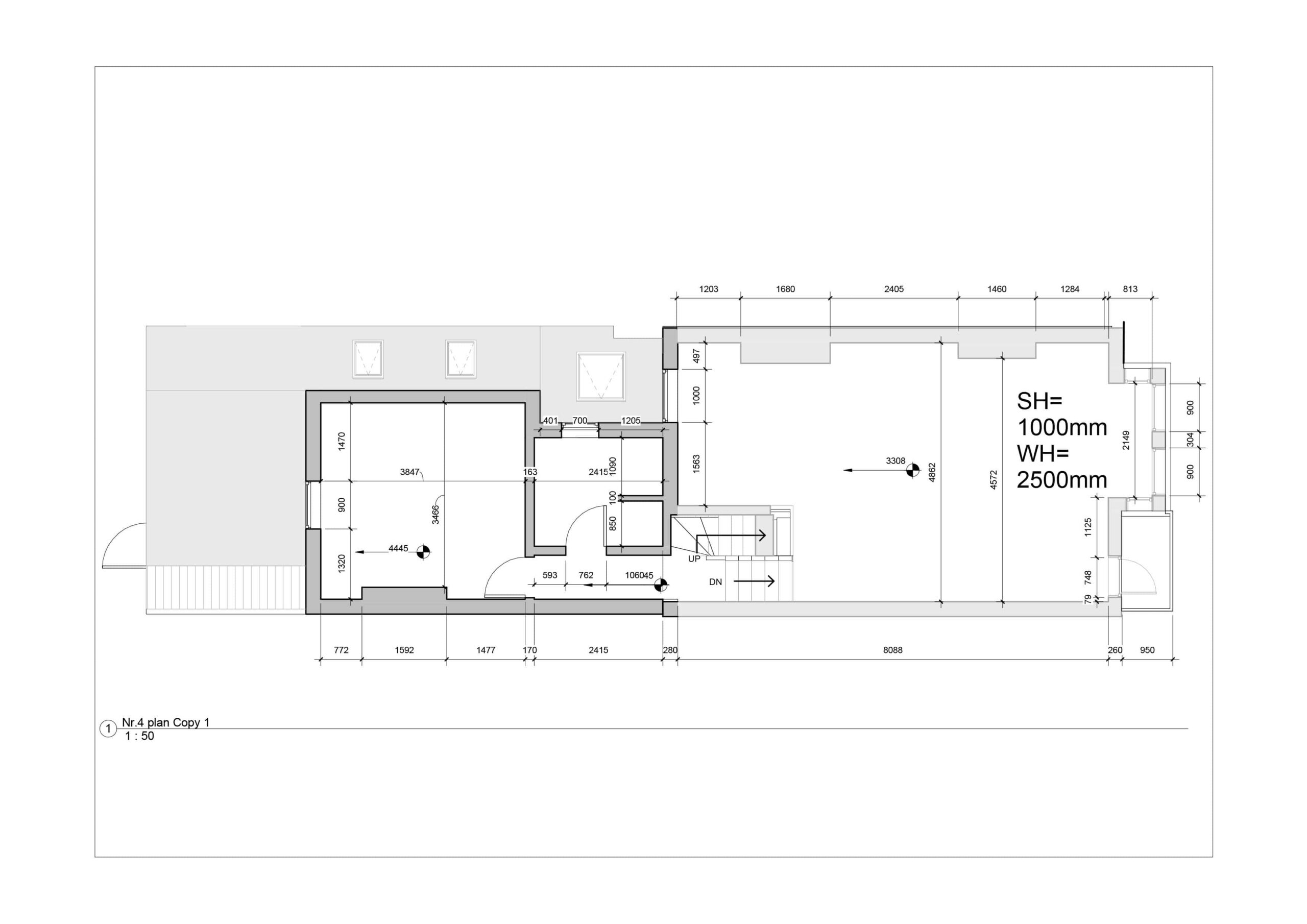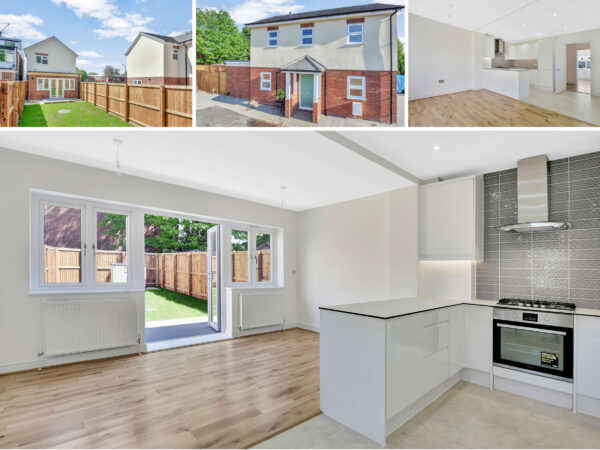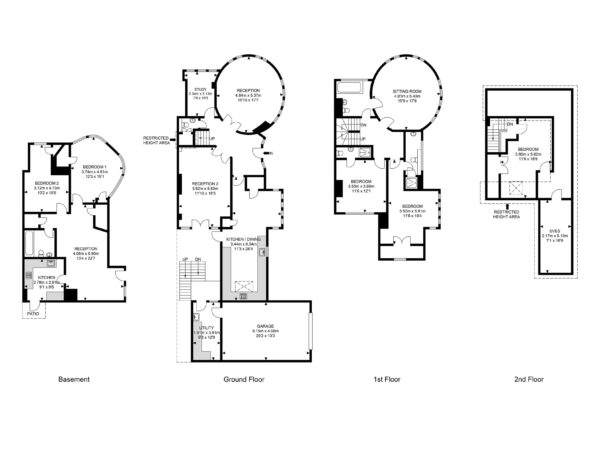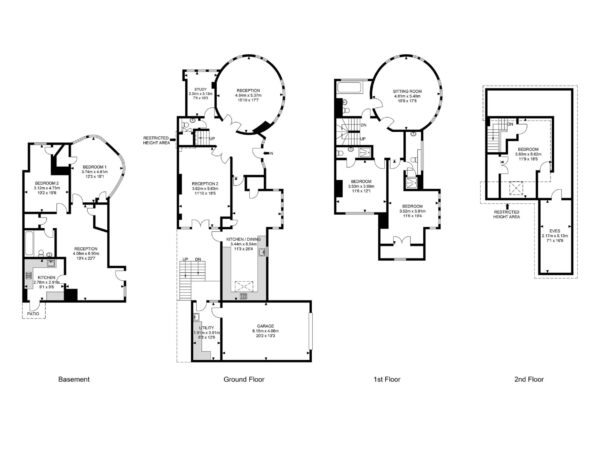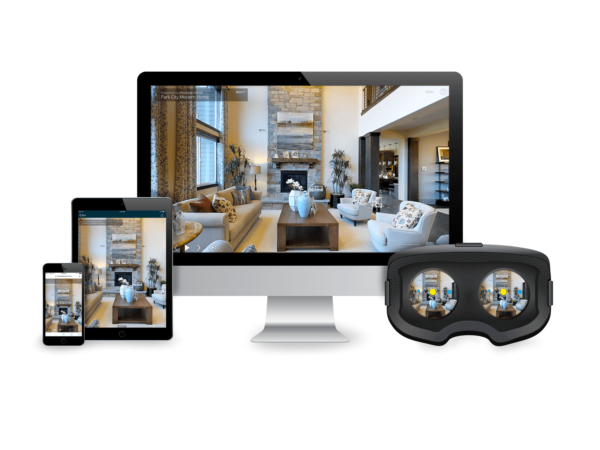Description
What is a Scaled Plan?
It is a Scaled Plan that by the standard is measured at 1:100 or 1:50 but you can request it to be scaled as per your request.
Measurements include
– Wall to wall dimensions
– Window/Door location and dimensions
– Room heights and any change in heights
– Delivered in 2D CAD or 3D Revit file format (ask for other formats)
Why do I need a Scaled Plan?
Architects to plan any changes to the property and its layout, submitting for planning permission.
Typically used for interior designers to plan the layout of the furniture before purchase



