What floor plans do I need for my property?
Lately, property owners have been confused about what floorplans they need!
The struggle is real…. our clients experience this too!
So let me explain what floorplans offer and what purpose they serve – so you will know which floorplan is right for your property.
Floorplans for Illustrative Purposes
Is self-explanatory and explains that it can be used for illustration that is easier to understand when compared to reading descriptions about the property sizes. It serves the purpose of showing the approximate size and layout which is clearly shown to give a clear outline to the potential buyers or persons who is looking to rent. And the key factor to remember is that these are not accurate plans but more of marketing material to help with decision-making should I organise viewing or not.
The majority of floorplans are for illustrative purposes (apart from measured house surveys) and serve the purpose of informing potential buyers/renters/local authorities of the layout and visual space available at the property as descriptions or photography alone may no
t provide the full understanding and clearly identify boundaries, layout and size of the property.
Floorplans give a detailed overview of the room sizes and location, without the need to be physically present at the property – so it will help potential buyers make informed decisions (With a basic illustrative plan) before wasting everyone’s time on viewings. Clearly identify it’s size and boundaries (with land registry compliant lease plan) to solicitors. Display the fire safety equipment location (With HMO floor plans) to HMO licensing consultants or local authorities. Or provide accurate detailed plans (With measured hose surveys) to your architect or interior designer.
See recent basic floor plan for illustrative purposes of a property visited in West London 👉
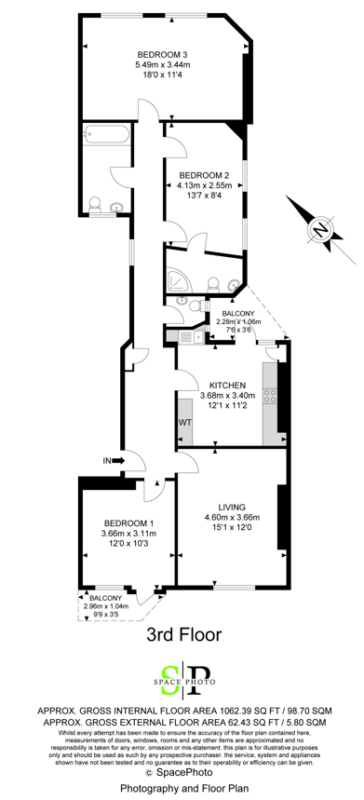
Here is also an area of the floorplan zoomed-in to show the room names and approximate measurements for all areas in the longest and widest measurements. Displaying all bedrooms, living spaces, kitchen and other larger spaces.

All spaces are measured but smaller spaces such as the bathroom size and the corridors are not included in the final sketch as it would look too crowded and would be hard to read, but total measurements are included in the GIA (Gross Internal Area) of the property.
Note: For all floorplans, our technician visits the properties and uses a hand laser measurement tool to measure the separate spaces and draws up the floorplan sketch before converting this into the schematic plans you see above, taking into account the measuremen
ts collected at the time of the property visit.
Did you know that properties with listings that have floorplans are viewed more often online as listings than ones without?
In a study conducted by Rightmove, one of the UK’s largest property portals, over 80% of buyers stated that floorplans were essential when searching for a property.
Additionally, properties with floorplans were viewed up to 30% more than those without. The survey found that floorplans rank #2 in terms of importance to potential buyers, #1 is Property Photography.
This data explains why people need Floor Plans for Illustrative purposes as it’s not only services as informative material but also attracts more attention and clicks for your listings.
HMO (Housing of Multiple Occupancies) Floorplan
But what is a HMO floor plan & how do you know if I need one? These are also floor plans for illustrative purposes only they are used for licensing purposes. And when you apply for HMO license one of the requirements will be to provide this floor
plan with the application.
HMO floor plan is a scaled floor plan that shows the layout of a property and includes the following information:
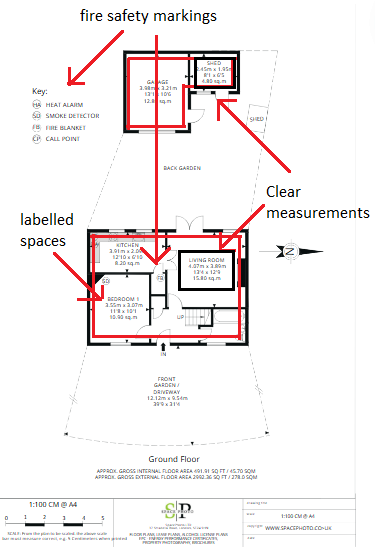
Room sizes: The size of each room in the property
Safety features: The location of fire safety equipment, such as fire extinguishers, smoke alarms, and fire exit doors
Escape routes: The location of escape routes in the property
Amenities: The location of the kitchen and bathing amenities
These plans are not so easy to read when compared to the ones done for marketing purposes as there is extra information that might just make it look more busier but is required as guidance on the legal framework.
If you’re a landlord or a managing agent for a property that is being rented out to multiple people usually homes shared by 5 or more people, in 2 or more households (i.e. where they are not all part of the same family) you will need an HMO license an
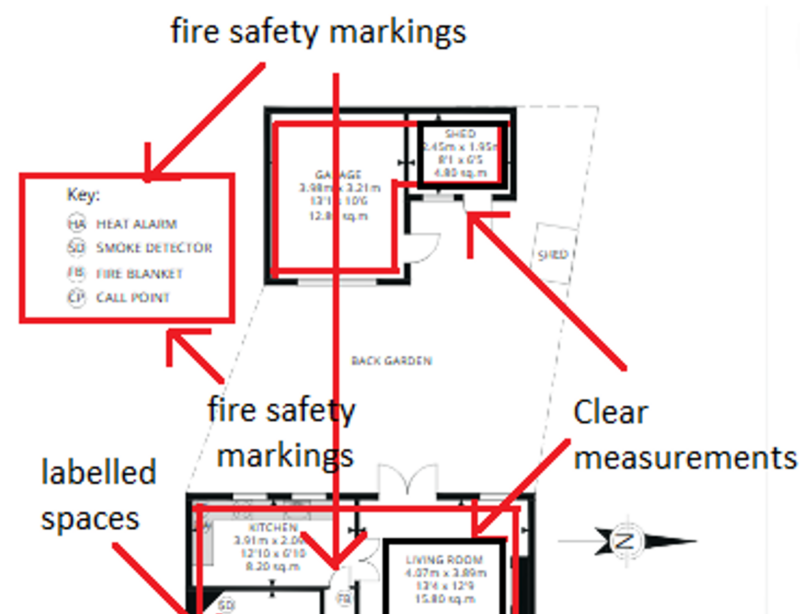
d for this purpose a relevant floor plan, as many local councils will request this as part of the licensing process to verify that the property is suitable.
If you get confused by this & need some clarity to check whether your property requires a license, visit the GOV website!
Note: Floorplans such as Standard Floorplan, HMO Floorplans and Lease Plans are not designed to serve the purpose of precise measurements used for further interior design work or to serve for construction purposes, the level of accuracy is purely for illustration as a supportive material to the text or images.
Lease Plans – Scaled Drawings
A lease plan is drawn for illustrative purposes and drawn to scale that shows which part of a property is included in a lease and included location map. It is a floor plan that must be Land Registry compliant and follows their guidelines and is usually required when a lease is renewed or taken on.
Key Features of a Lease Plan:
- Detailed floor plan
- North Point
- Scale bar
- Location plan showing where on the street view and in the building this property is located.
- Colouring to show the demise and common parts that are consistent with the lease documents that this plan is supporting with an illustration.
Here is a recent sample of a Lease Plan for a property visited in London 👉

Why do I need a Lease Plan?
It is required if you are planning to lease a property for 7+ years.
Note: They’re essential for giving buyers a clear understanding of their purchase, and can help resolve future issues and disputes about who owns what responsibilities and rights.
Measured House Survey – Accurate Floor Plans
If you are worried that the Interior designers or architects trying to rip you off by their costs of floor plans just booking any of the above Floorplans for Illustrative purposes when required precise detailed work for construction or design will not work. You will just waste your time and money (£££) and get frustrated and stressed out. As this may turn out to be a disaster resulting in delaying the project or remeasuring things or ordering the wrong sleat beam or custom-built furniture that may not fit.
So if your not sure, just explain the intended use of the plans and highlight the outcome required to any floor plan company or to use as we can help you out with the very basic or as comlex as it gets plans. No one is trying to overcharge you and if doubting the prices the best practice is to gather a few quotes but explain what is that you want to achieve.
For planning, refurbishing, extending or redesigning you will need a full Measured House Survey and SpaceSurvey overtakes the game here.
Below is one of the recent projects completed in Chatham, Rochester, delivered in a PDF and AutoCAD-ready DWG file format.
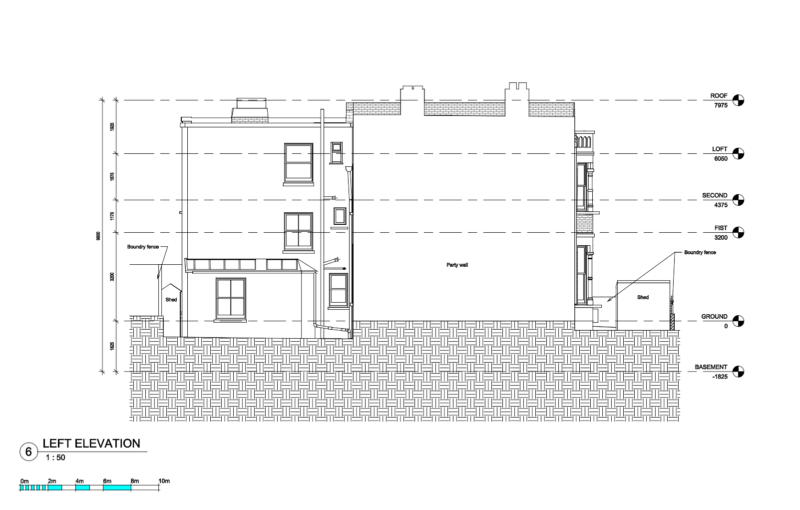
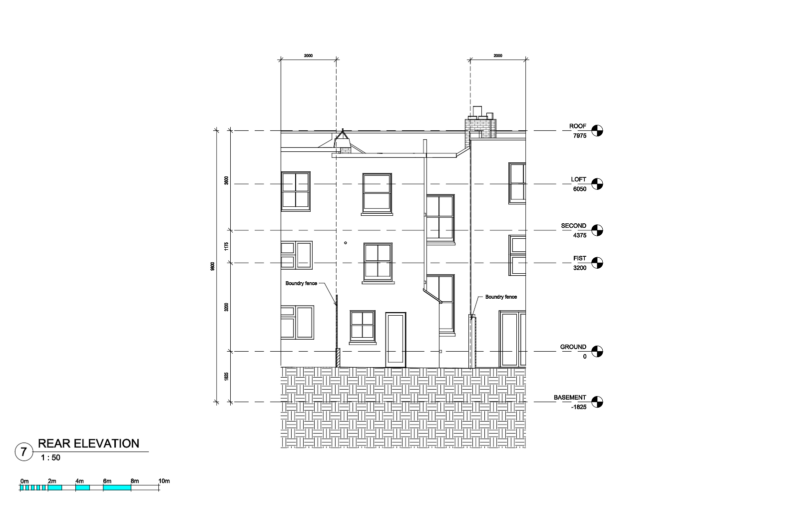
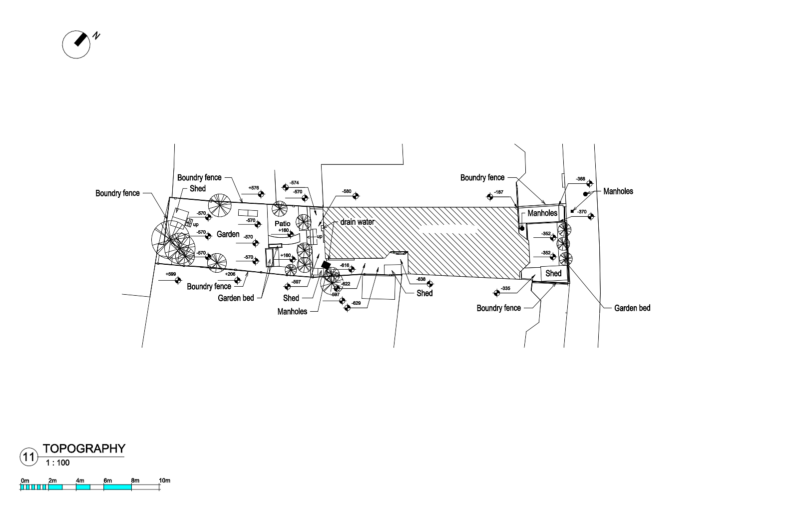
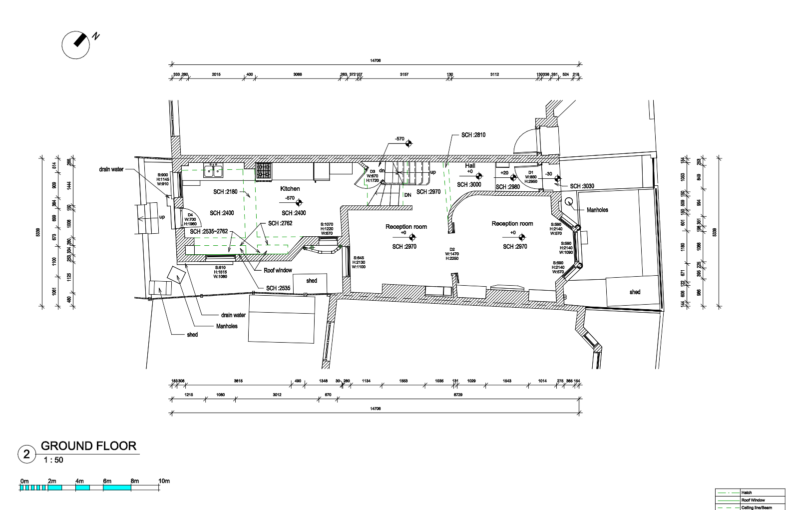
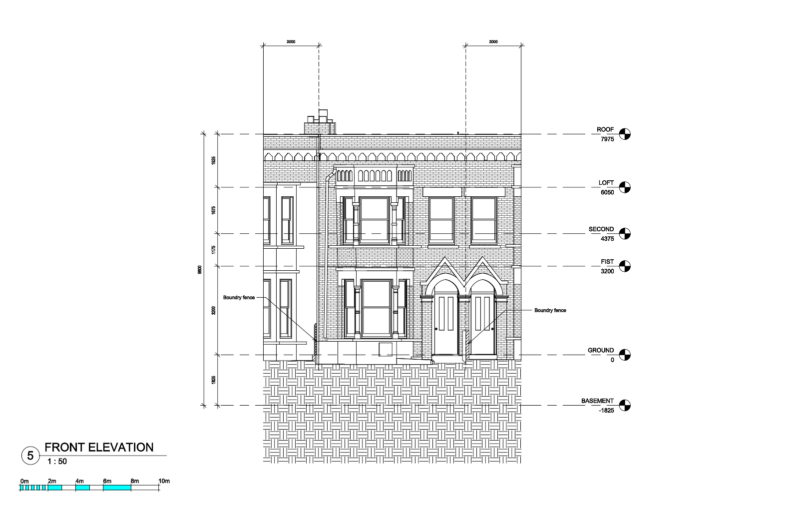
The scope of work for Measured House Surveys is much biger and can soncist from 1 to 16 different drawings and delivery isn’t just 24 – 28 hours as for floorplans for illustrative purposes, but this would generally be 7-14 days
Therefore the project cost will reflect the amount of work as the greater the detail the more time is required for the work and it is determined from project to project individually depending on the size of the property, complexity and the deliverables required.
If you have additional questions about Measured House Surveys, here will be the details SpaceSurvey
Any additional questions about the floorplans discussed here, feel free to give us a call on 020 3287 6610 ext. 2 or email general@spacephoto.co.ukk with your queries!
Till next time,
SpacePhoto Team
Stay connected!


